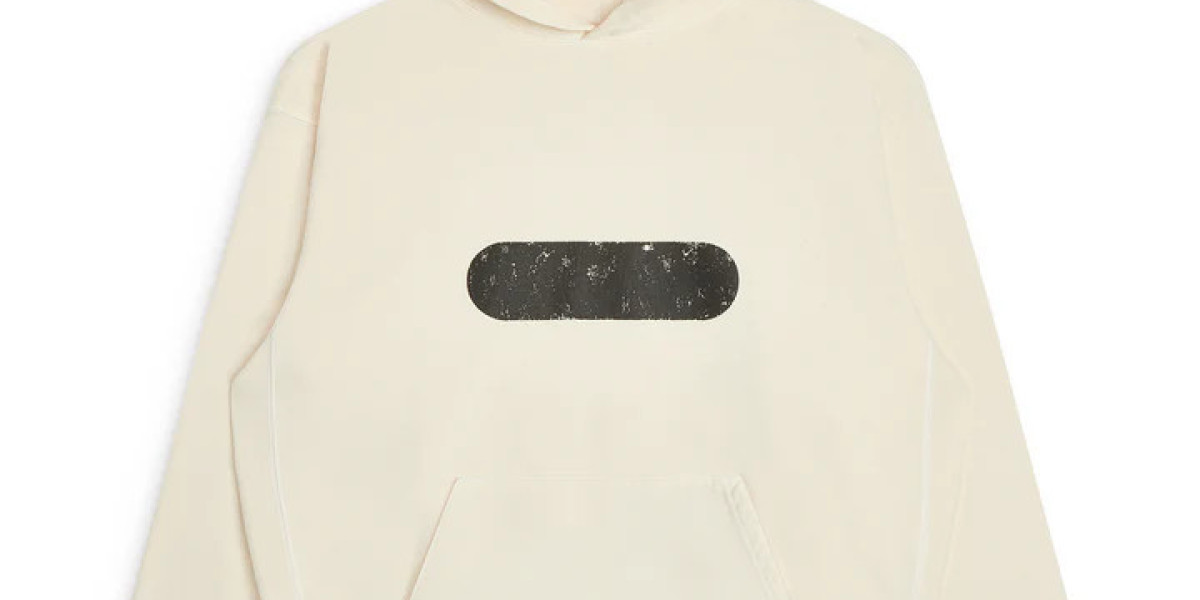In Dubai’s high-performance commercial developments, showcasing HVAC and mechanical layouts is becoming a growing priority during the design phase. Commercial architectural scale models serve as a valuable medium to communicate these complex systems clearly. While traditional models focused mostly on form and space, modern models now integrate building services such as air conditioning, ventilation, piping, and electrical systems.
These mechanical components are essential for building function and energy efficiency. Using physical models to represent them helps clients, engineers, and city authorities better understand how a building operates internally. In Dubai, where sustainability and technology are key priorities, these modeling techniques are crucial.
Layered Construction for Internal Visibility
One of the most common techniques used in Dubai for showcasing HVAC and mechanical layouts in commercial architectural scale models Dubai is layered construction. The model is built in removable layers or segments. This allows each floor or section to be lifted and examined independently.
Within these layers, mechanical systems such as ductwork, ventilation shafts, and HVAC units are placed. This approach helps users understand how these systems are distributed throughout the building. It’s especially useful in multi-story office towers and mixed-use developments where mechanical design is dense and interconnected.
Transparent Material Usage
To give visibility to hidden systems, model makers in Dubai often use transparent materials such as acrylic or polycarbonate sheets. These materials form floors, walls, or ceilings while allowing observers to view HVAC ducts, mechanical chases, and service corridors.
Transparency provides insight without the need to disassemble the model. This technique is used when clients or authorities require constant visibility into service layouts. It is effective in demonstrating mechanical complexity in a visually accessible way.
Color Coding and Material Contrast
Mechanical layouts are made easier to understand using color coding. Different HVAC elements are painted in different shades. For example, supply ducts may be blue, return ducts red, and chilled water lines green. Electrical conduits and plumbing lines are often presented in contrasting colors.
In Dubai, where models are often presented to stakeholders unfamiliar with engineering drawings, this simple technique enhances understanding. Clear material contrast also helps distinguish HVAC components from architectural and structural elements.
Modular Mechanical Inserts
Modular mechanical inserts are removable components built to show detailed HVAC systems at a miniature level. These inserts include miniature air handling units, duct trunks, fans, filters, and chillers. They are fabricated separately and then placed into voids or cavities in the model.
This allows detailed discussion around the size and location of mechanical rooms and equipment. It also helps in planning access points and service clearances. These inserts are valuable when showcasing basement mechanical plants or rooftop HVAC systems.
Cutaway and Section Models
Cutaway models are used to highlight internal systems that would otherwise remain hidden. These are created by slicing through a section of the model to expose its interior. This technique is common in Dubai’s commercial architectural scale models for large malls and corporate buildings. By exposing a vertical or horizontal cut, the model shows how HVAC ducts pass between floors, how risers are arranged in shafts, and how chilled water pipes connect across levels. It provides a real-time cross-section of mechanical integration in the design.
Integrated Lighting for System Identification
Some architectural model makers in Dubai use integrated LED lighting to identify mechanical paths within the model. Colored LED strips may highlight airflow direction or mark the location of ceiling-mounted diffusers.
Lighting is also used to outline the perimeter of mechanical zones or to draw attention to key equipment. This technique adds clarity during presentations and meetings. It also makes the model more interactive and visually engaging for non-technical audiences.
Use of Scale-Specific 3D Printing
3D printing plays a major role in accurately producing miniature HVAC components. Model makers in Dubai use scale-optimized 3D prints to replicate VAV boxes, exhaust fans, duct branches, and HVAC grilles.
These components are printed with high precision and then inserted into the architectural model. This method ensures that mechanical systems are proportionally accurate and fit into the scaled space properly. It also allows rapid prototyping when mechanical layouts change during the design process.
HVAC Zones Marked with Diagrams
In many commercial architectural scale models, flat diagrams are integrated onto baseboards or surrounding panels. These diagrams explain the zoning of HVAC systems. They show which zones are cooled or ventilated by which units. These diagrams may also include temperature control regions, airflow simulations, or energy performance data. This 2D-3D combination is especially useful for developers in Dubai pursuing LEED certification or energy modeling validation during pre-construction.
Mechanical Equipment Housings on Rooftops and Basements
To ensure a complete mechanical representation, model makers also create small housings or units that represent chiller plants, cooling towers, fan coil units, and generator rooms. These are placed on rooftops, podium levels, or in basements. Their presence gives context to mechanical airflow and routing. In many Dubai developments, rooftop HVAC design is a key component, as aesthetics and noise control are major concerns. The physical placement of these units in the model supports better review and approval processes.
Collaboration Between Model Makers and MEP Engineers
Successful integration of HVAC layouts into commercial architectural scale models requires close collaboration between model makers and MEP engineers. In Dubai, where technical standards are high, this coordination ensures that models accurately represent planned mechanical systems. Engineers provide Revit or CAD drawings, which are converted into model-ready details. This alignment ensures the model serves as both a design presentation and a technical reference tool.
Conclusion
In Dubai’s commercial architecture landscape, HVAC and mechanical systems are integral to building performance. Representing them in architectural scale models helps ensure clear communication among architects, engineers, clients, and authorities. Techniques such as layered construction, transparent materials, color coding, and modular inserts provide detailed insights into complex systems.
As buildings in Dubai grow in scale and technical sophistication, showcasing HVAC layouts in physical models becomes essential. It bridges the gap between design and engineering, enhancing understanding and supporting smart, efficient development.













